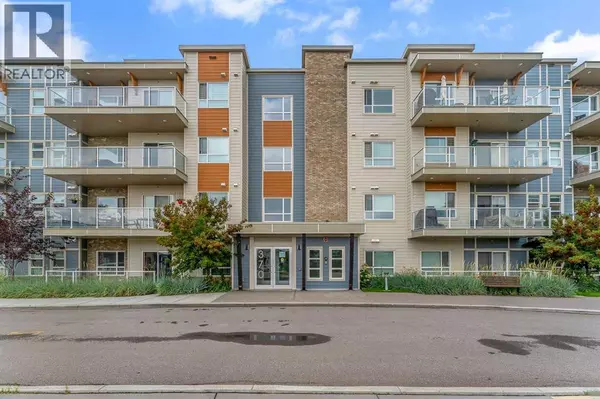108, 370 Harvest Hills Common NE Calgary, AB T3K2M8
2 Beds
2 Baths
816 SqFt
UPDATED:
Key Details
Property Type Condo
Sub Type Condominium/Strata
Listing Status Active
Purchase Type For Sale
Square Footage 816 sqft
Price per Sqft $465
Subdivision Harvest Hills
MLS® Listing ID A2246006
Bedrooms 2
Condo Fees $468/mo
Year Built 2019
Property Sub-Type Condominium/Strata
Source Calgary Real Estate Board
Property Description
Location
Province AB
Rooms
Kitchen 1.0
Extra Room 1 Main level 12.00 Ft x 11.17 Ft Living room
Extra Room 2 Main level 11.33 Ft x 11.75 Ft Kitchen
Extra Room 3 Main level 4.67 Ft x 12.75 Ft Dining room
Extra Room 4 Main level 11.75 Ft x 9.17 Ft Primary Bedroom
Extra Room 5 Main level 9.42 Ft x 5.00 Ft 3pc Bathroom
Extra Room 6 Main level 14.17 Ft x 9.08 Ft Bedroom
Interior
Heating Baseboard heaters
Cooling None
Flooring Carpeted, Ceramic Tile, Vinyl Plank
Exterior
Parking Features Yes
Community Features Pets Allowed With Restrictions
View Y/N No
Total Parking Spaces 1
Private Pool No
Building
Story 4
Others
Ownership Condominium/Strata








